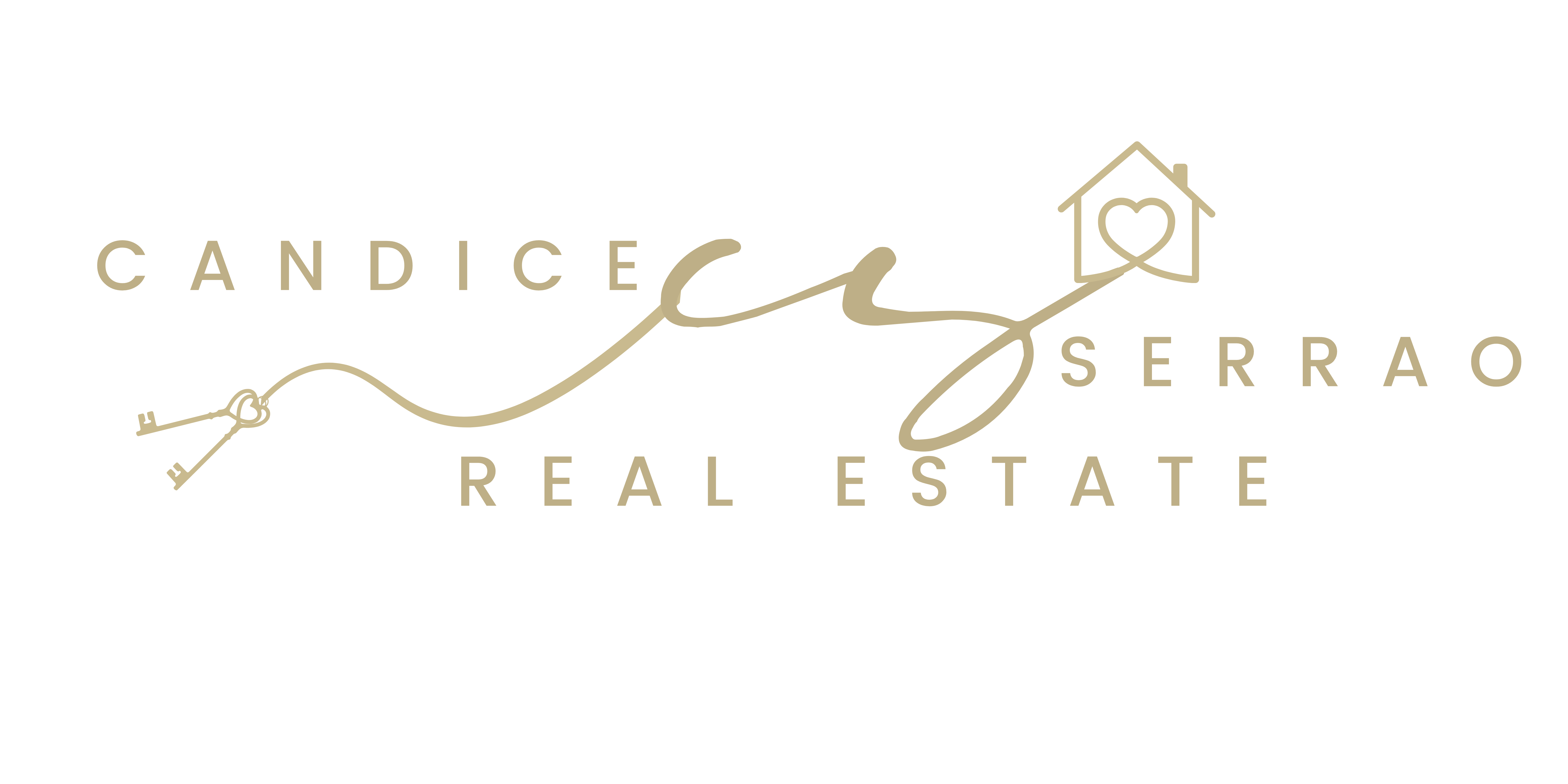


82 Gatesgill St Brampton, ON L6X 3S8
W8298686
$4,843(2023)
Single-Family Home
2-Storey
Regional Municipality of Peel
Brampton West
Listed By
TORONTO IDX
Dernière vérification Mai 18 2024 à 1:02 AM EDT
- All Measurements/Taxes to Be Verified by Buyer/ Buyer's Agent. Lockbox for Easy Showing. Extended Family Members May Be Sleeping In the Basement Bedrooms. Can Open Bedroom Doors. Email Offers to Cherryl.dmello@Century21.ca.
- Eat-In Kitchen
- Ceramic Floor
- Cheminée: Fireplace
- Forced Air
- Central Air
- Finished
- Apartment
- Brick
- Sewer: Sewers
- Fuel: Gas
- Attached



Description