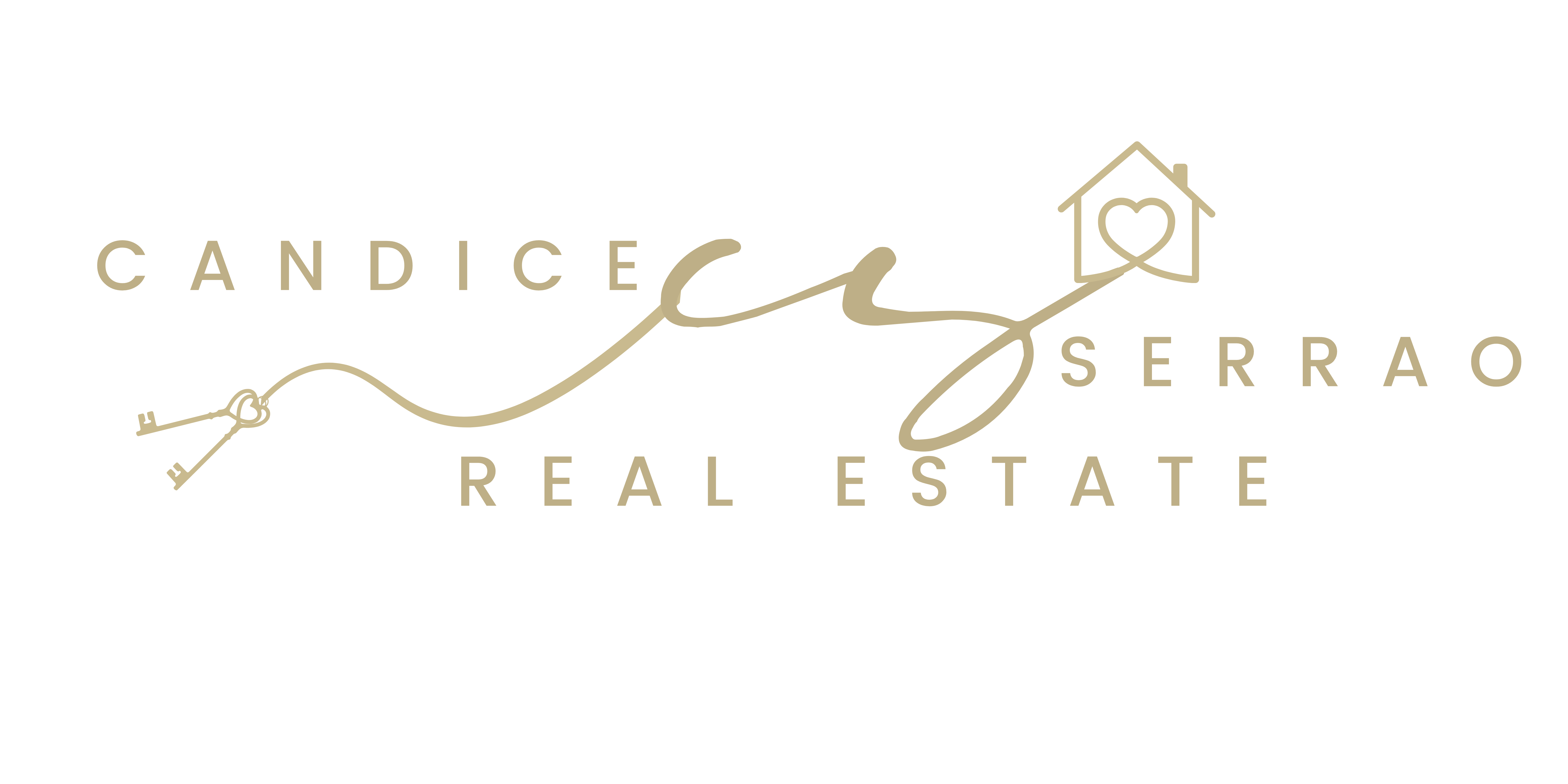99 Ed Ewert Avenue Clarington, ON L1B 0W8
E11997630
$7,063(2025)
Single-Family Home
2-Storey
Regional Municipality of Durham
Newcastle
Listed By
TORONTO IDX
Last checked Apr 3 2025 at 8:11 PM EDT
- Erv/Hrv
- Guest Accommodations
- Water Heater
- Storage
- In-Law Capability
- Auto Garage Door Remote
- Fireplace: Natural Gas
- Foundation: Poured Concrete
- Forced Air
- Central Air
- Development Potential
- Finished With Walk-Out
- None
- Stucco (Plaster)
- Stone
- Roof: Asphalt Shingle
- Sewer: Sewer
- Fuel: Gas
- Energy: Energy Certificate: No
- Attached
- Private Double
- 2



Description