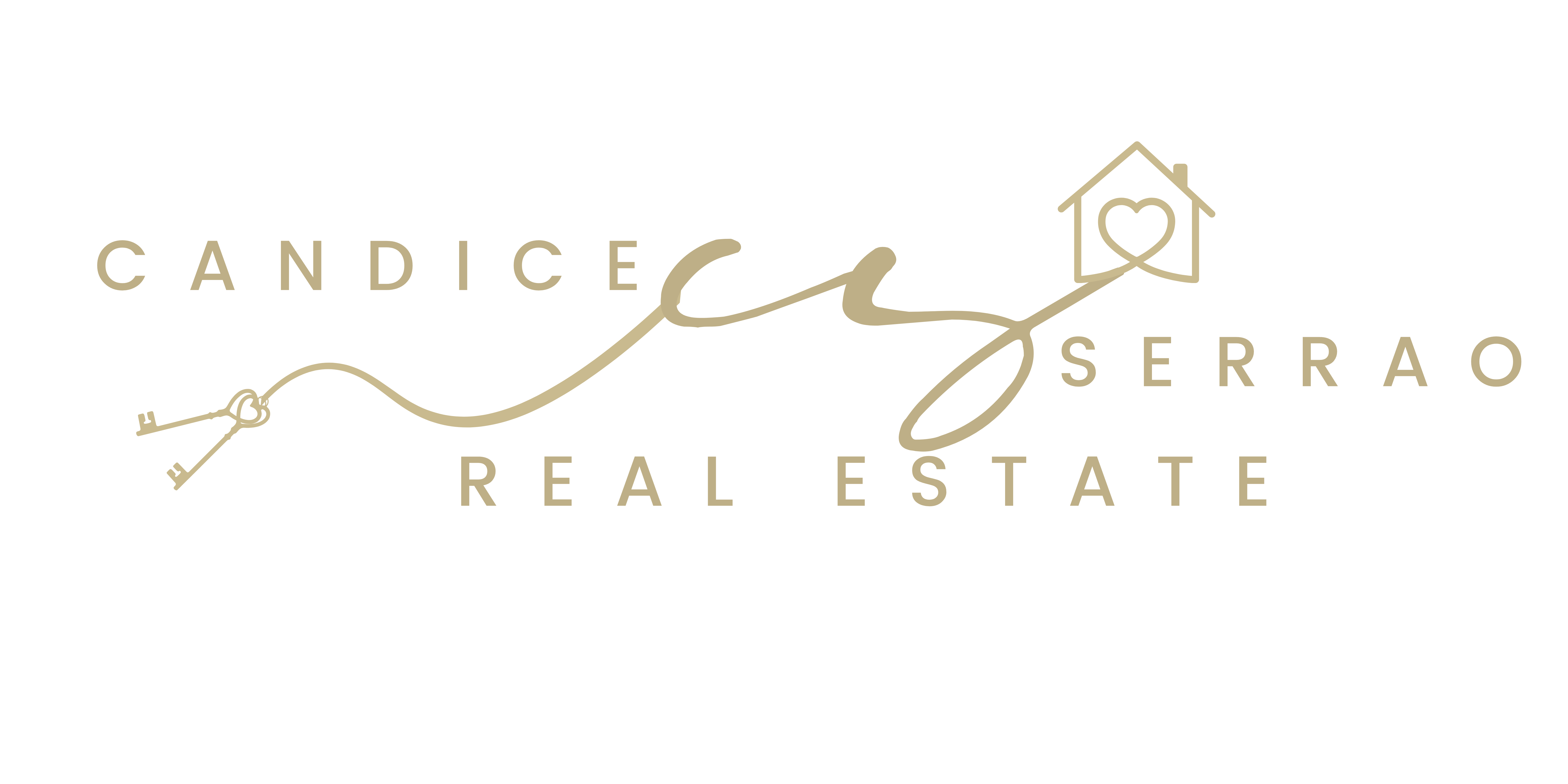


140 Sherrington Dr Scugog, ON L9L 2E1
E8291224
$5,382(2024)
Single-Family Home
2-Storey
Regional Municipality of Durham
Port Perry
Listed By
Chrissi Tsourouttis, CENTURY 21 Leading Edge Realty Inc. Brokerage
TORONTO IDX
Last checked May 18 2024 at 9:00 AM EDT
- 000)
- Furnace and Air Conditioner In 2023. Fiberglass 8ft Front Door ($7
- New Roof (2023)
- Stainless Steel Appl
- Breakfast Bar
- Ceramic Floor
- Fireplace: Gas Fireplace
- Forced Air
- Central Air
- Sep Entrance
- Part Fin
- Vinyl Siding
- Brick
- Sewer: Sewers
- Fuel: Gas
- Attached



Description