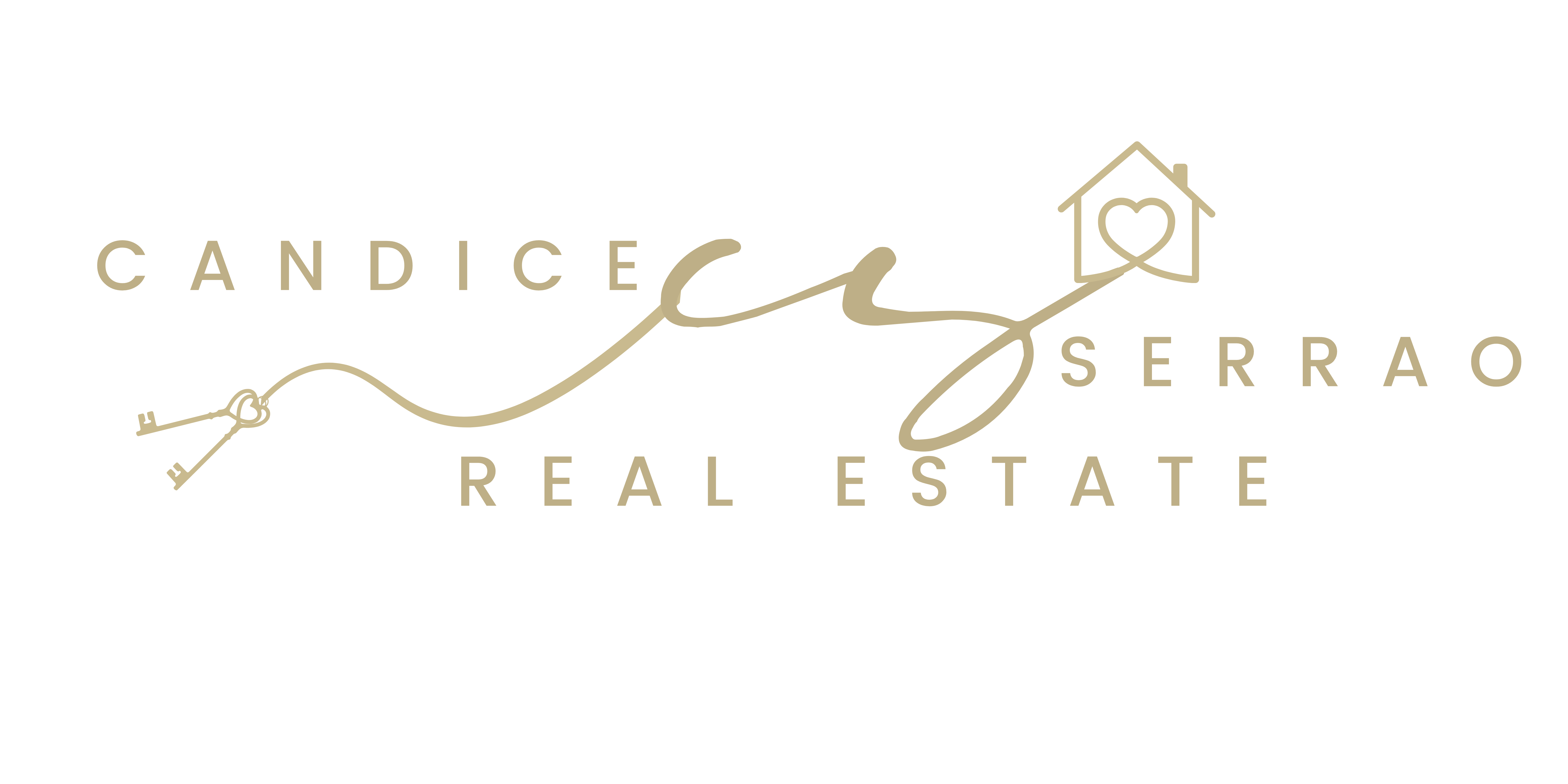


410 Queens Quay W 1202 Toronto, ON M5V 3T1
C8248148
$2,465(2023)
Condo
Apartment
Toronto
Waterfront Communities C1
Listed By
TORONTO IDX
Last checked May 12 2024 at 1:02 AM EDT
- All Utilities Are Included In Your Monthly Fees!
- Bonus: One Underground Parking Spot and One Storage Locker Are Included! Plus
- Double Sink
- B/I Appliances
- Open Concept
- Forced Air
- Central Air
- Concrete
- Fuel: Gas
- Underground
- Undergrnd
- 12


Description